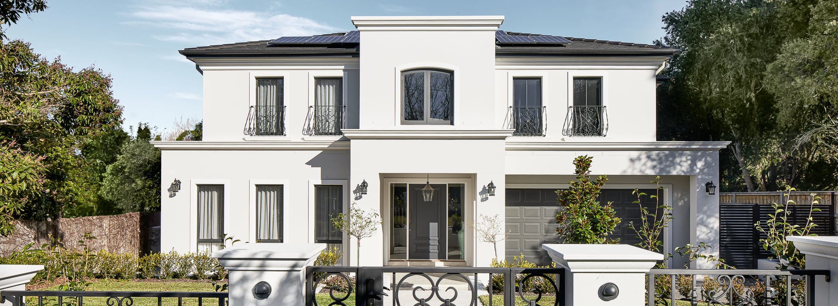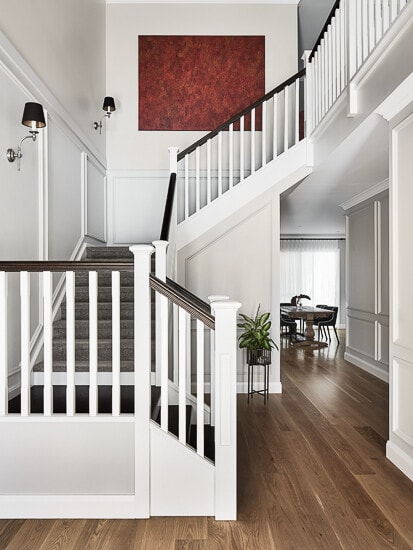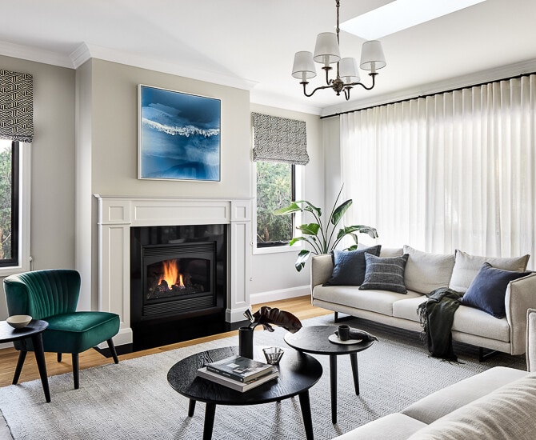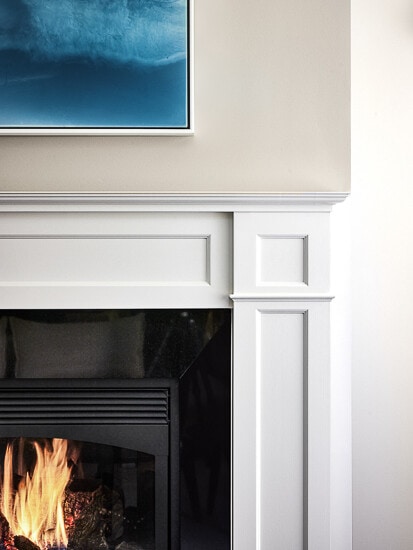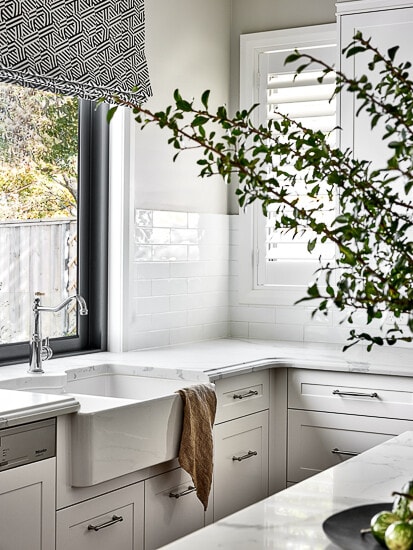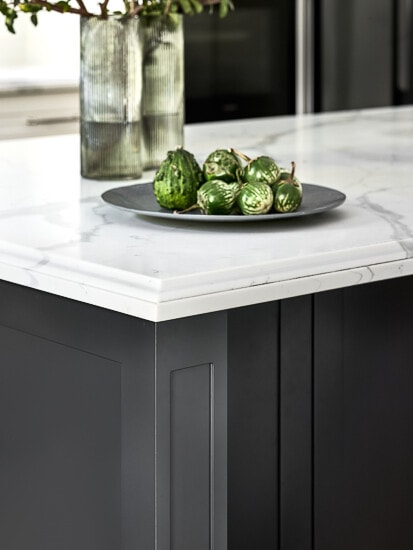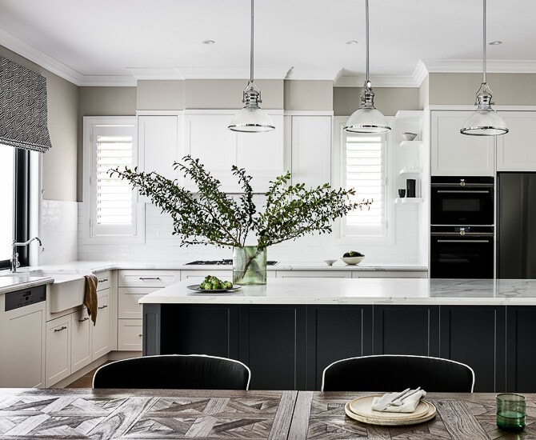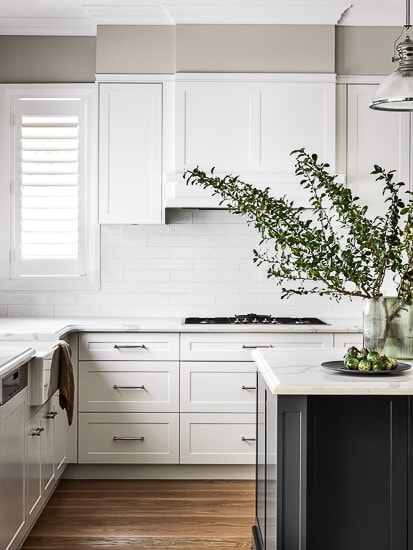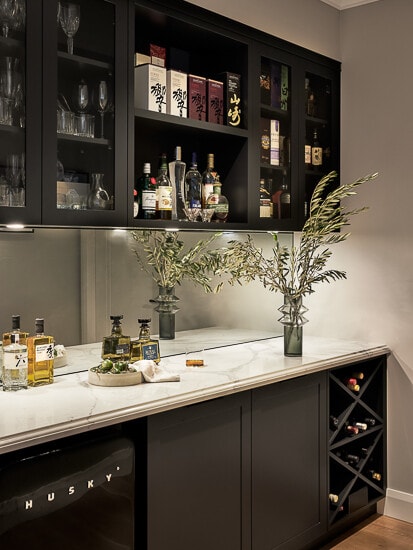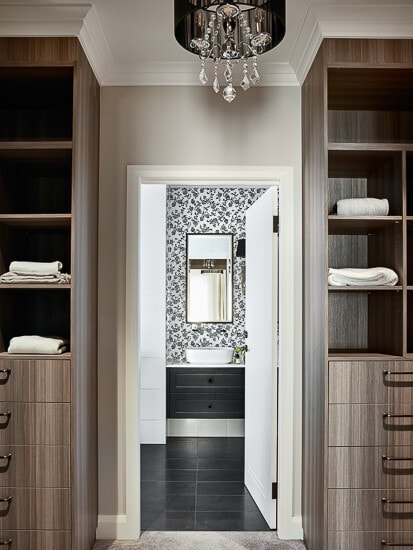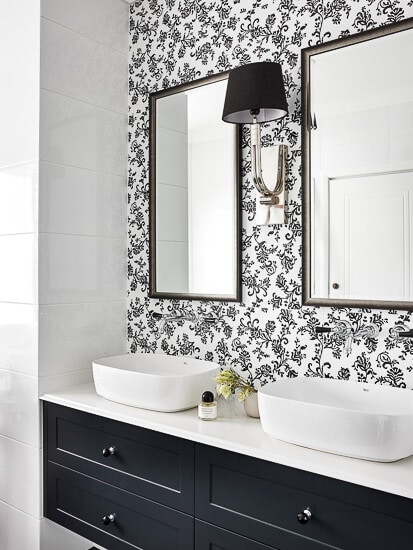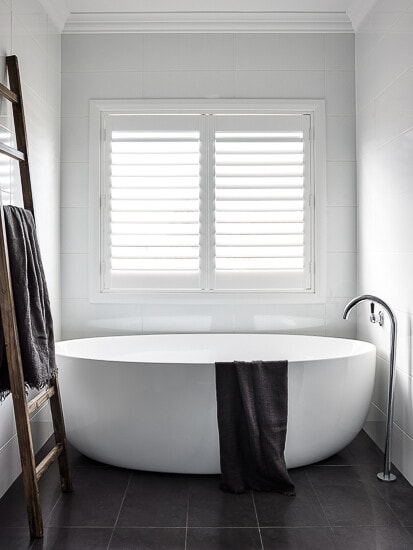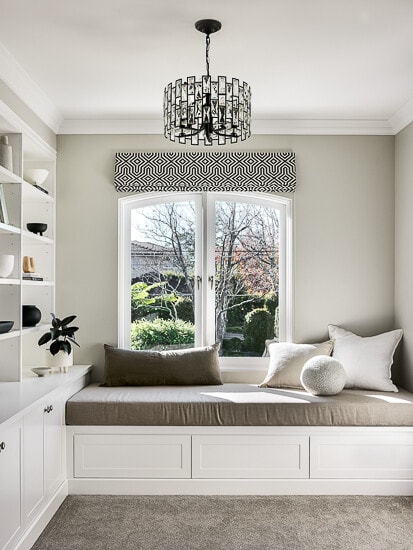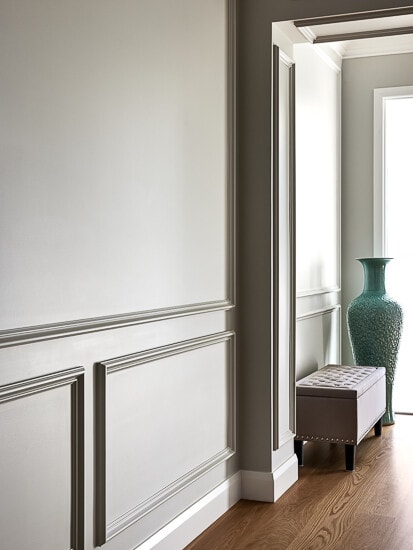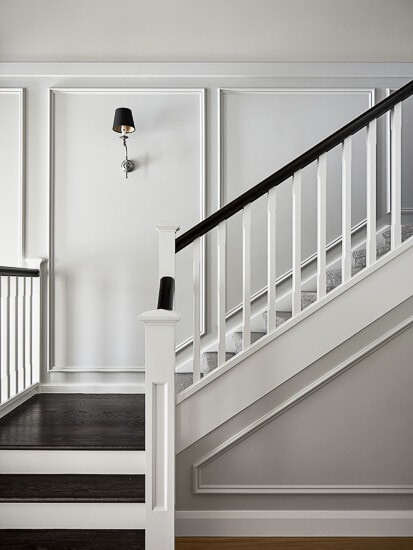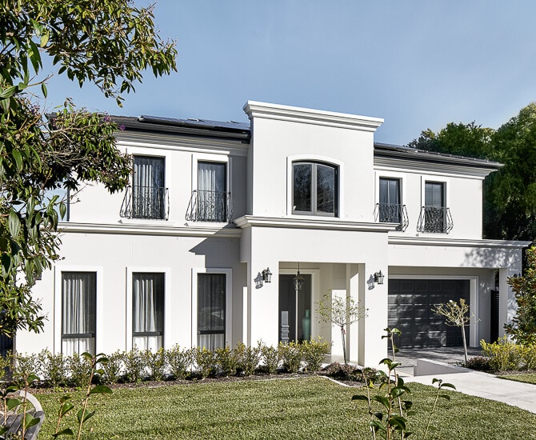This gorgeous home at Wahroonga, on Sydney’s Upper North Shore, started as a dream for a young family. They wanted a French Provincial home with lots of formal details. But they also wanted a comfortable home for family living.
The four-bedroom home has a beautiful staircase in the entry, wainscotting in the hall and custom joinery throughout.
And with a large kitchen / dining / lounge, plus rumpus room, media room, upstairs study and guest bedroom, there’s plenty of flexibility for the family to grow.
The master suite is pure luxury. A generously sized bedroom with a walk-through robe and dressing area and ensuite bathroom.
Entertaining is a dream with a wet bar and pool.
It’s an extremely functional home as well. From the double garage, you access a mudroom and laundry, and, just down the hall, you’ll find the kitchen and a large butler’s pantry.
And, of course, this home has the indoor-outdoor flow that is a feature of Horizon Homes’ knockdown rebuilds.
Project Specs
Location
Wahroonga
Design Style
French Provincial with family-friendly features.
