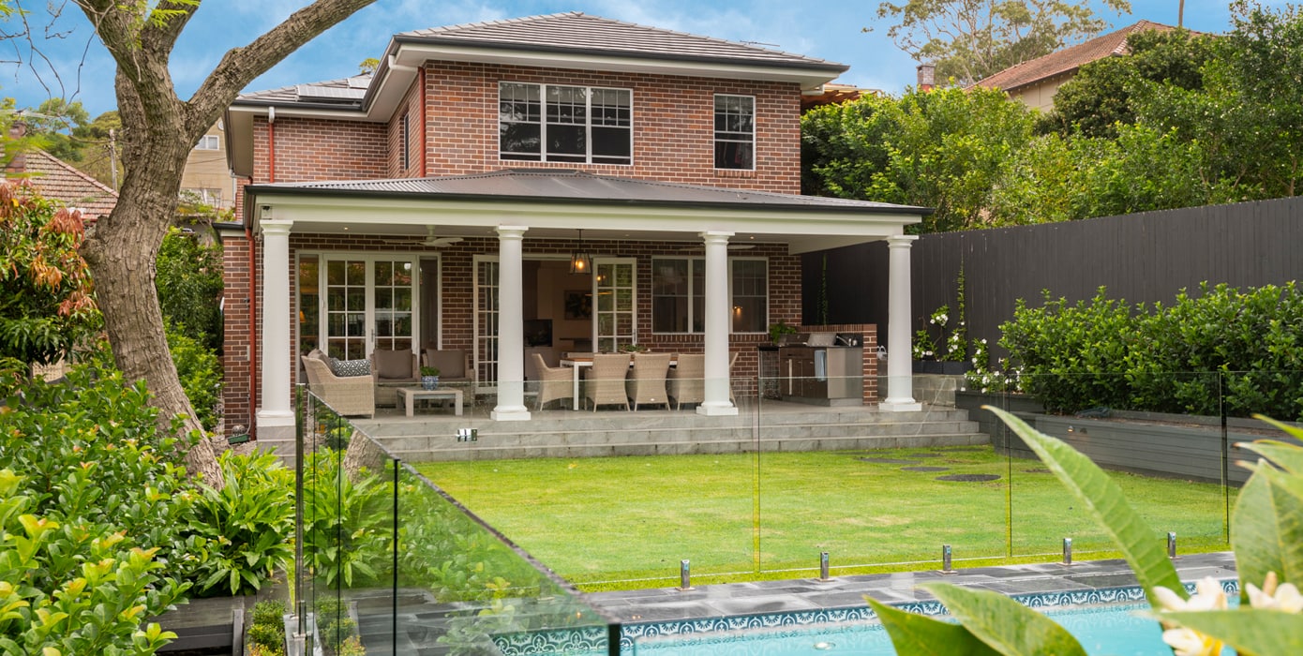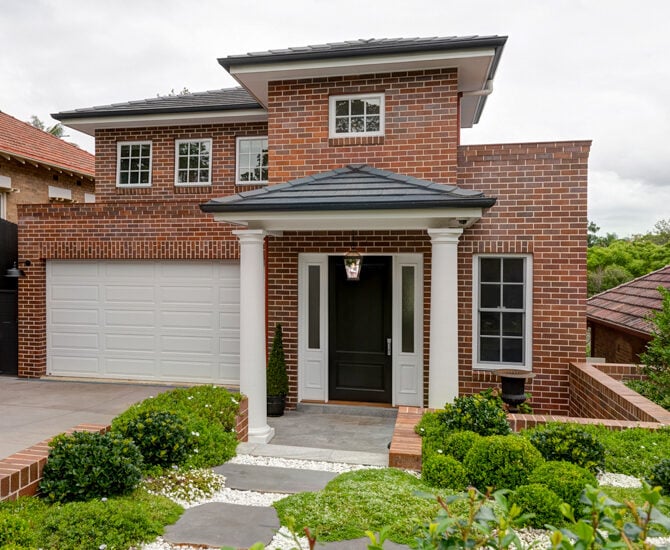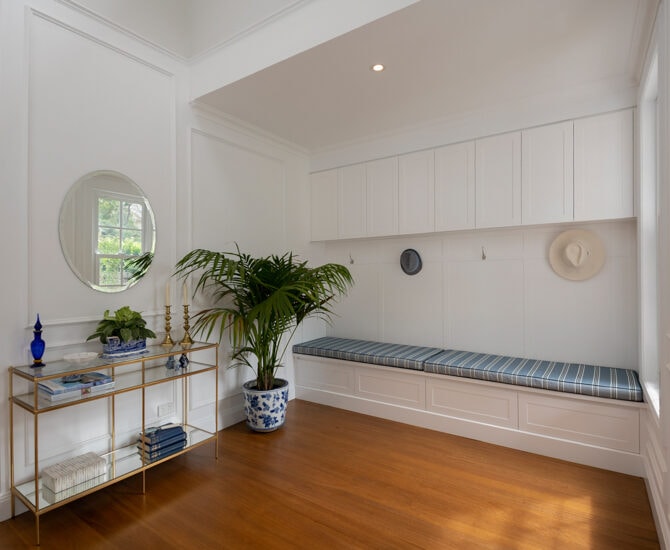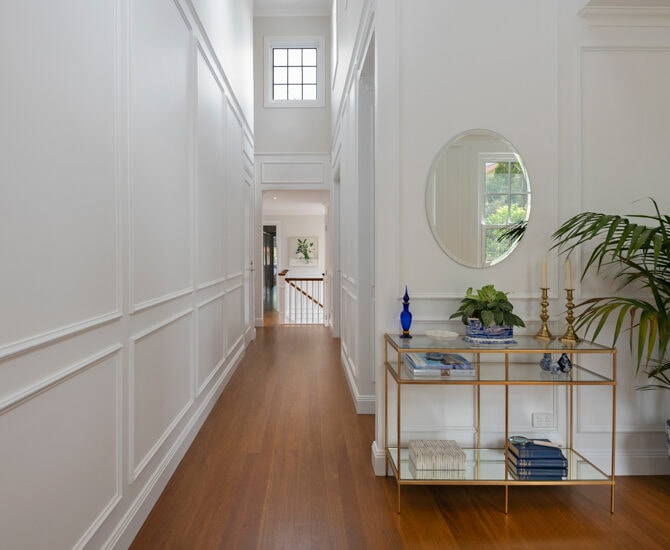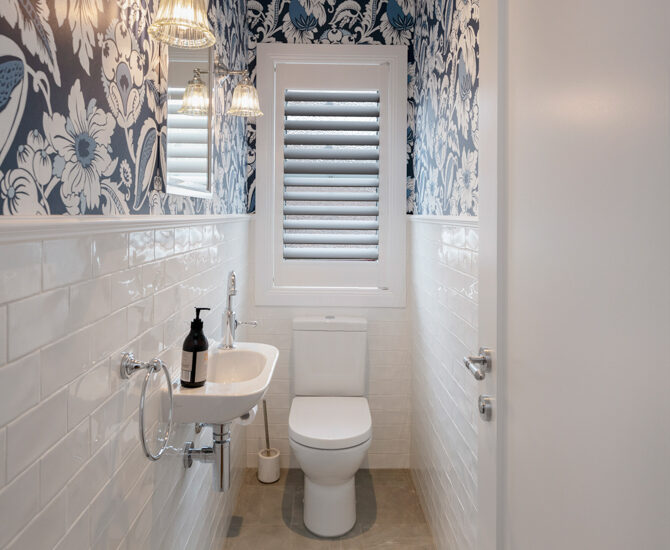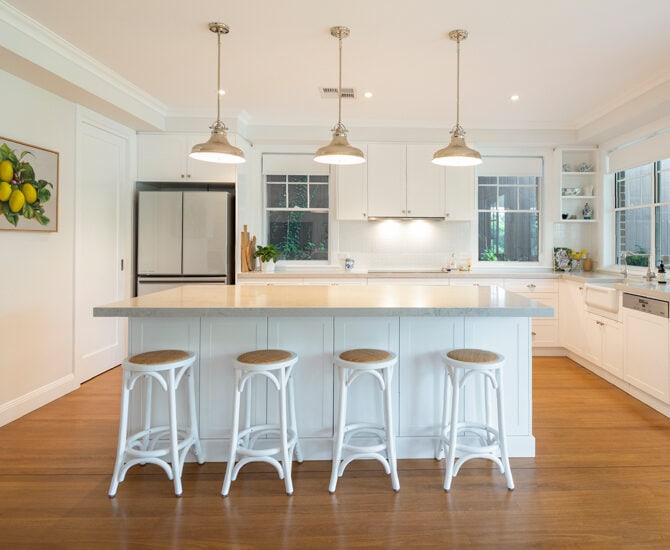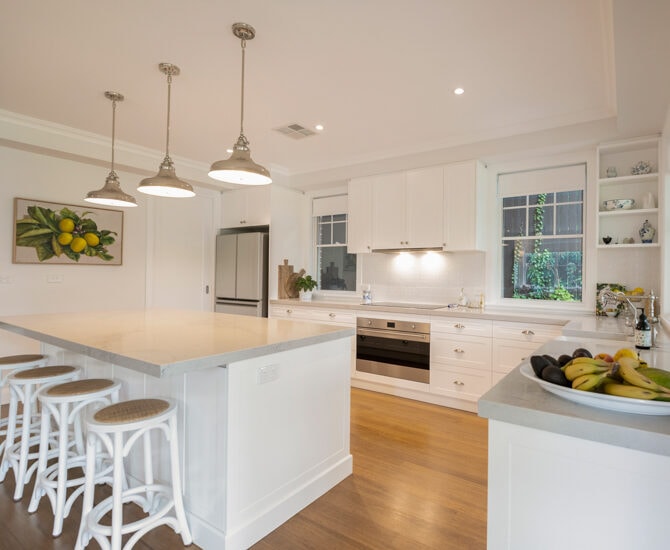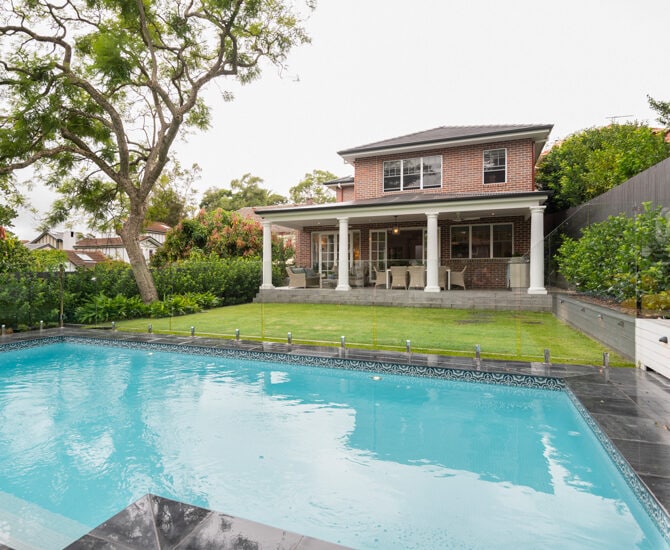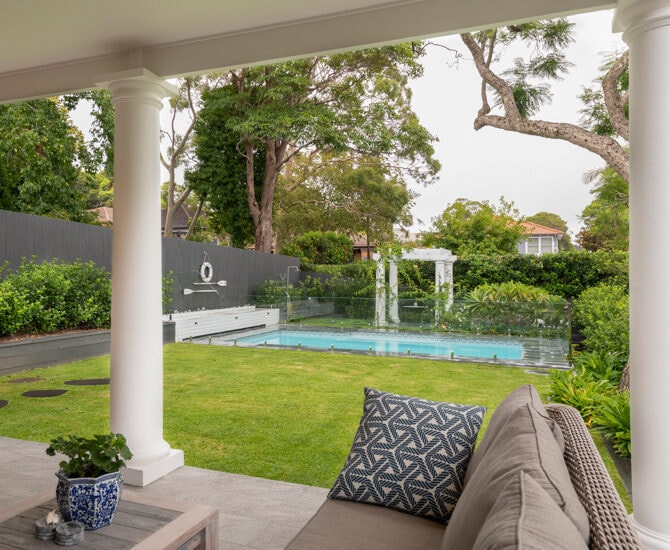Our client in Northbridge wanted a very traditional home on their 770m2 sloping block, which has a fall of 5m from front to rear.
The ground floor level consists of the main entry, a study, and powder room. Stairs lead to lower ground floor living areas. There are also stairs to the upper level, which has four bedrooms – the master with walk-in robe and ensuite and a family bedroom. There is an upstairs guest bedroom over the double garage.
The bathroom, ensuite and powder are beautifully styled with traditional fittings, tiling and recessed shaving cabinets.
The floor finish is blackbutt boards with a dark timber stain. The entry to this home is a real feature, with a beautiful designed joinery ‘drop zone’ for bags, coats and hats plus full height waine scotting to all the entry walls.
On the lower ground floor, there is a kitchen with walk-in pantry, living, dining, study and access to under house storage. The kitchen and pantry have traditional shaker style doors, marble benchtops with ogee edging details and traditional tiled splashbacks.
The house has tonnes of storage with large size linen closets on both levels.
The recessed exterior planted area is a real feature of this level and can be view from throughout the downstairs level. An alfresco dining and lounge area – complete with outdoor kitchen – is an entertainer’s dream, overlooking a gorgeous swimming pool and impeccably landscaped rear garden.
Project Specs
House size
460m2
Build completed
September 2019
Location
Northbridge
Design Style
Traditional, Sloping Block
