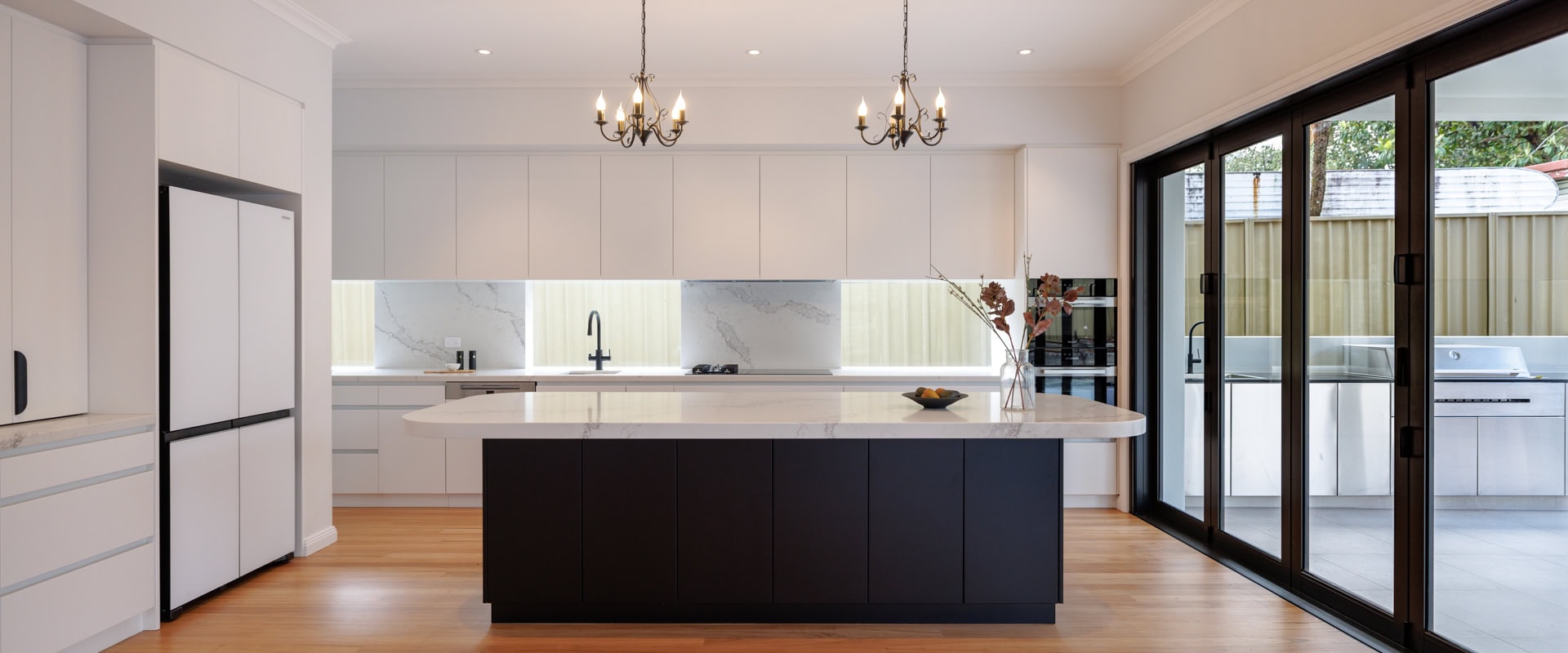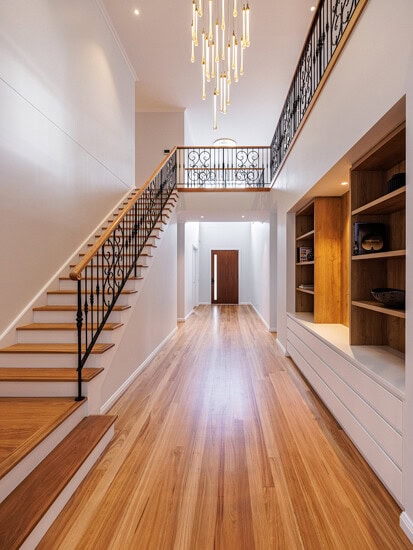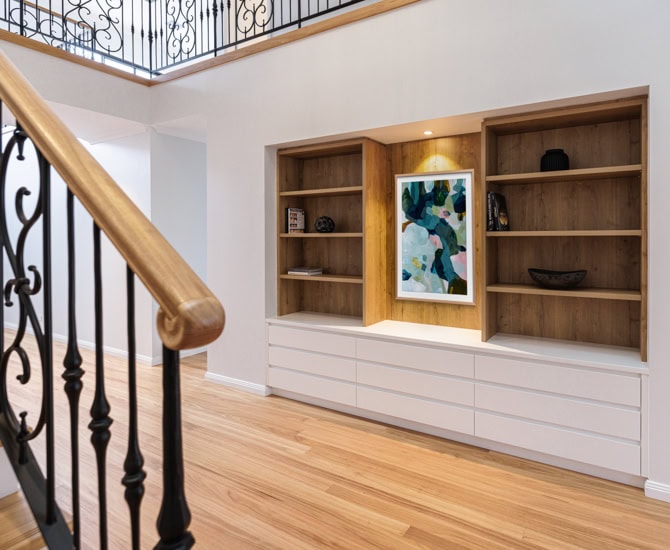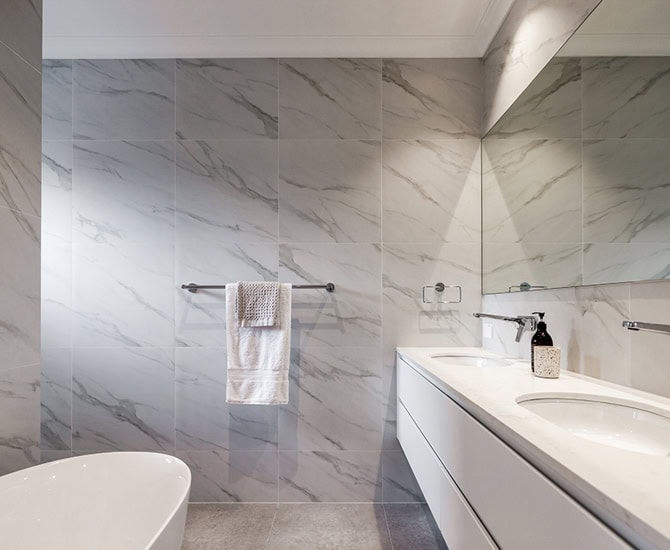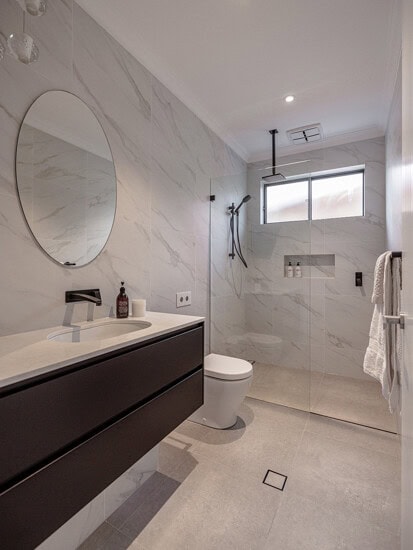This custom-designed home in Concord is an urban retreat with all the amenities for comfortable family living.
The owners have taken some of the best features from our most popular designs – such as a combined kitchen, living and dining areas that flow into the alfresco entertainment area; upstairs private lounge – but they’ve added their own touches to make it truly their own.
A lot of thought has gone into how this house will work for a busy family. So Horizon Homes created some really functional – but beautiful – service areas. There’s a butler’s pantry off the kitchen, which in turn leads into the mudroom, with the laundry and garage nearby.
Throughout the home, you’ll find custom cabinetry including showcase bookshelves and wine racks.
There’s plenty of spaces in this home – spaces that can change their function as the family grows. Downstairs, you’ll find a media room, study and guest room, the main living areas (kitchen, dining and lounge). Bifold doors open onto an al fresco kitchen and lounge area overlooking the pool.
Four bedrooms upstairs, including the master suite, are complemented by a second private lounge area.
The owners have chosen wrought iron balustrading. Combined with the gorgeous hardwood floors, and feature lighting, it really elevates the luxury feel of this bespoke home.
Project Specs
Build Date
November 2023
House size
477m2
Location
Concord
Design Style
Contemporary
