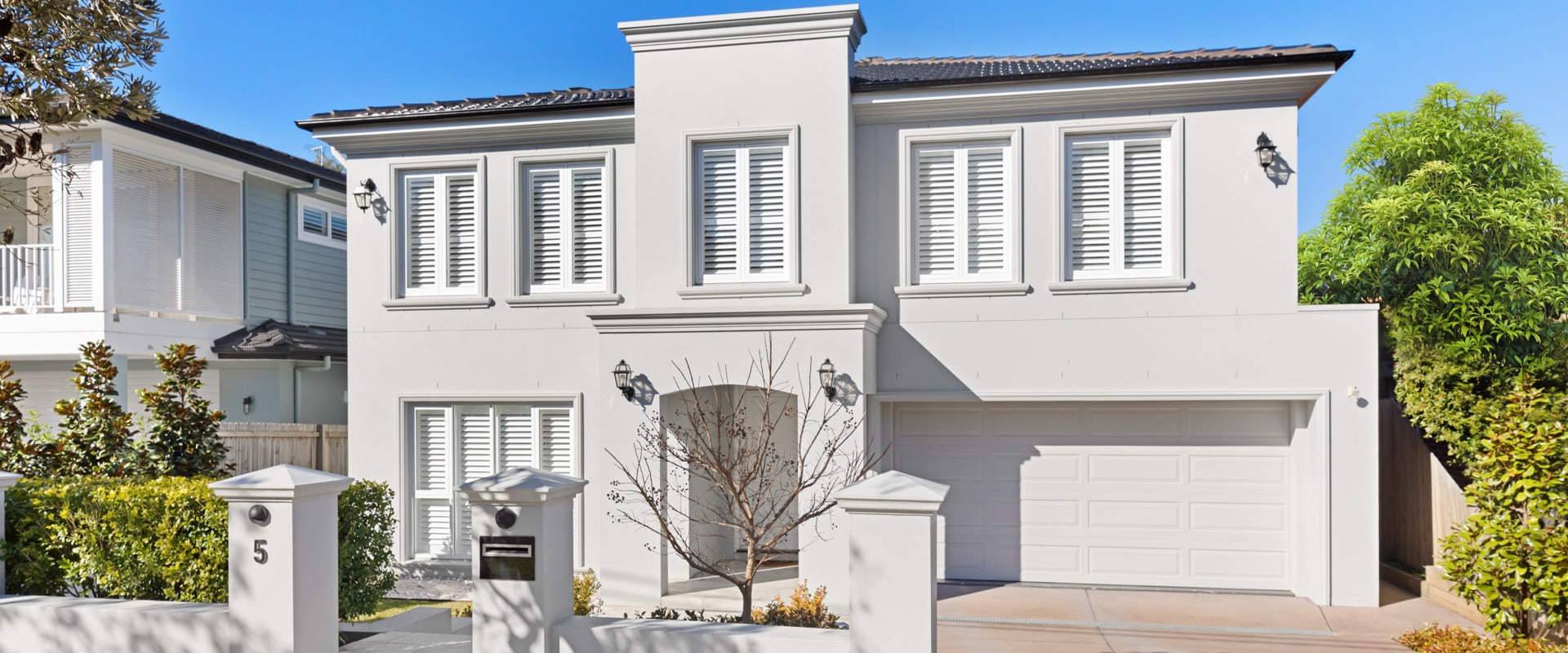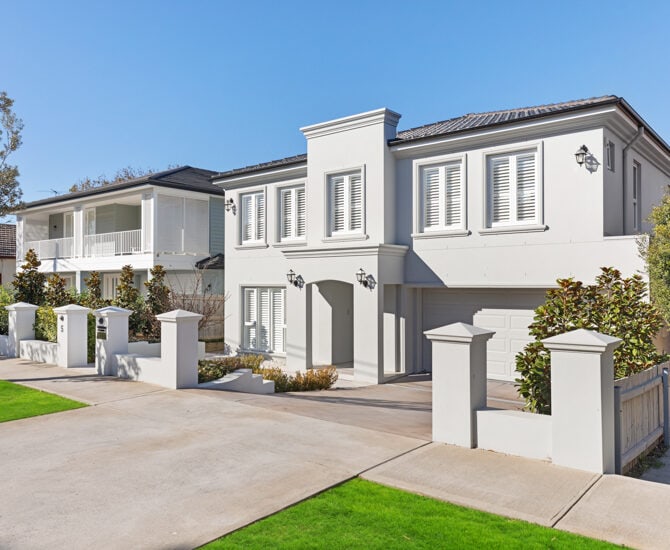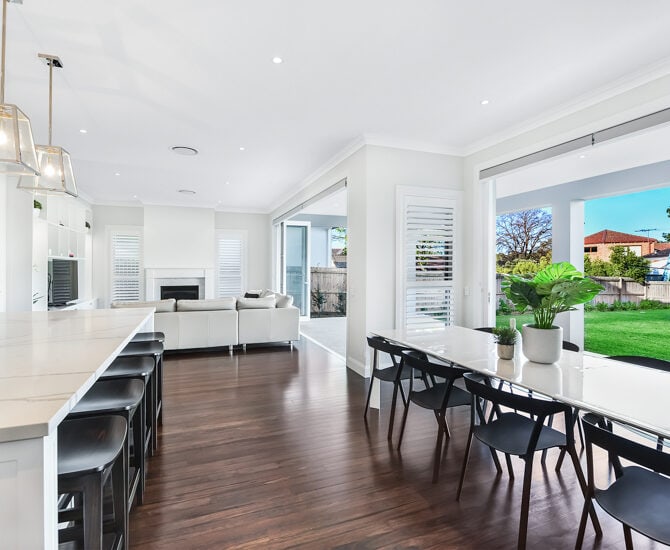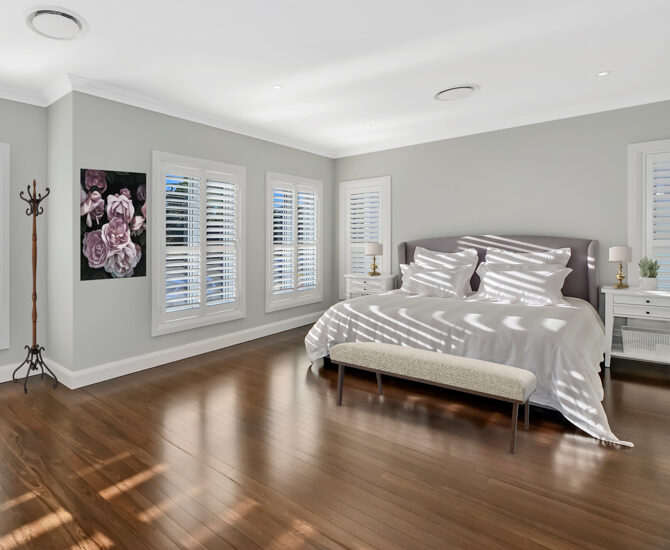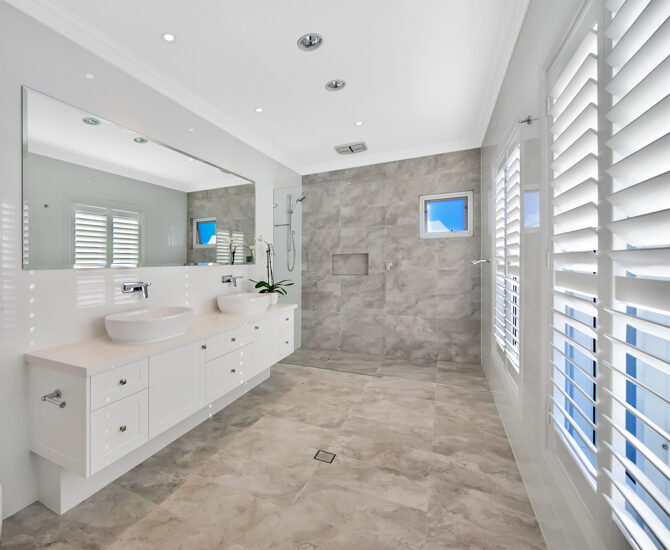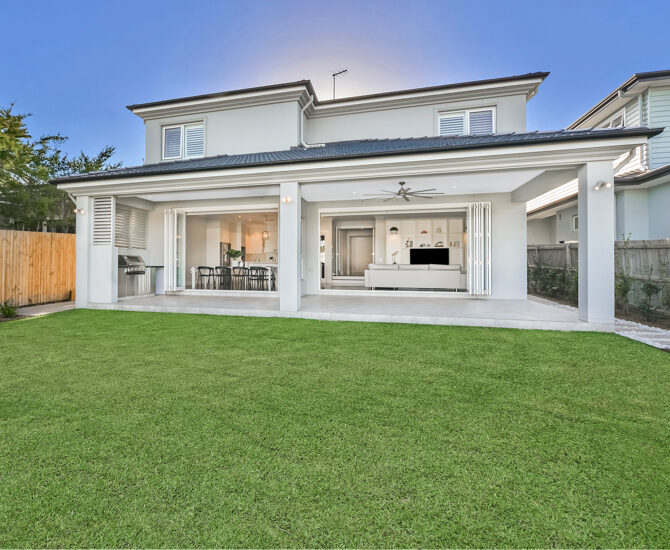This gorgeous two storey family home in Concord – a knockdown home build – has plenty of space for an active family, with four bedrooms, including a generous master bedroom with a luxurious en suite and dressing room.
Downstairs there is an open plan kitchen, dining, family and lounge room, opening onto an al fresco entertaining area with outdoor kitchen, plus a library and media room. And, of course, there’s a two car garage.
When planning their knock-down rebuild, the clients asked Horizon Homes for lots of natural light, and a fireplace. Entertaining was important to the new owners – and that’s reflected in the gorgeous shaker-style kitchen with breakfast bar, pantry and cellar. The superb dark hardwood floorboards, staircase and wide hallway are features of this prestige custom-built home.
Project specs
Block dimensions
15.4m wide, 679m2, sloping front to rear by 1.6m
House Size
441m2
Location
Concord
Design Style
Custom design with a Provincial-style exterior
